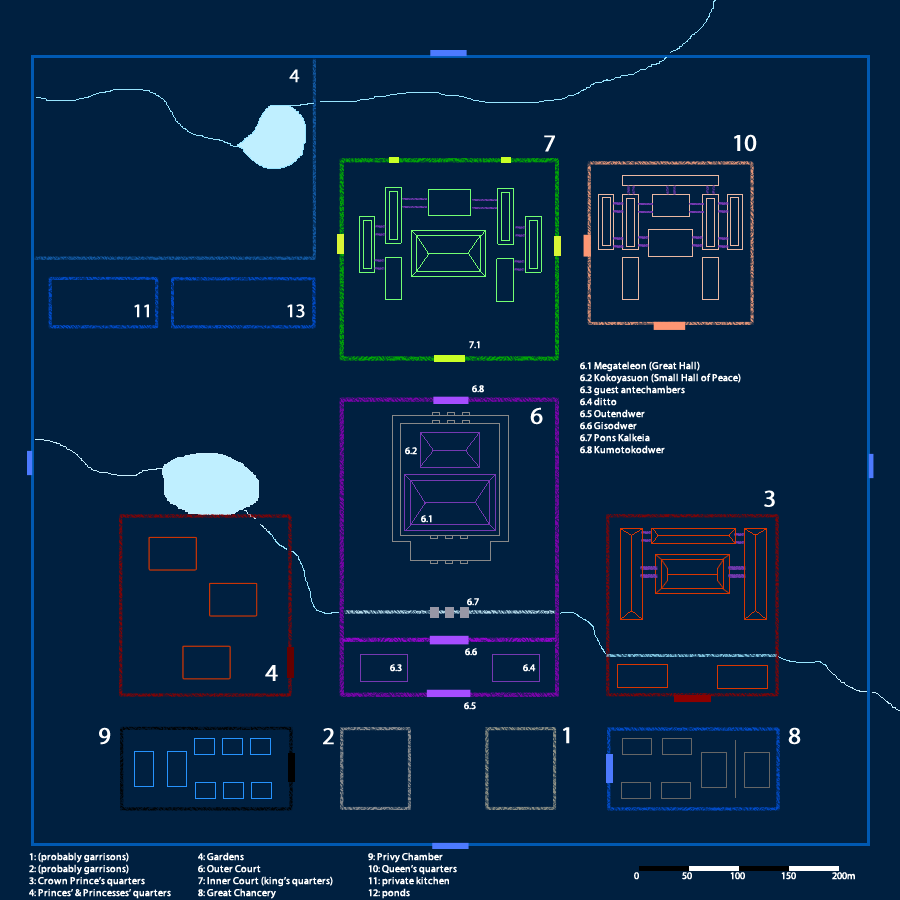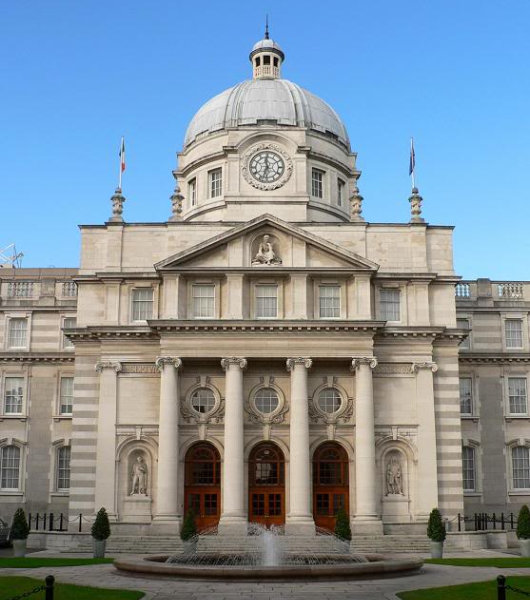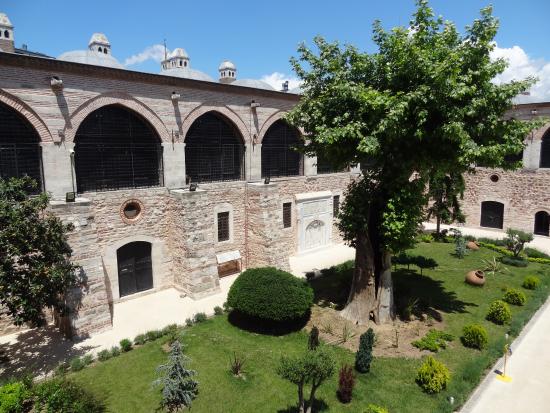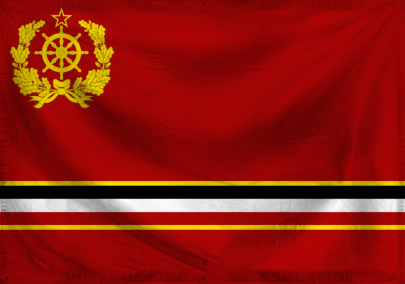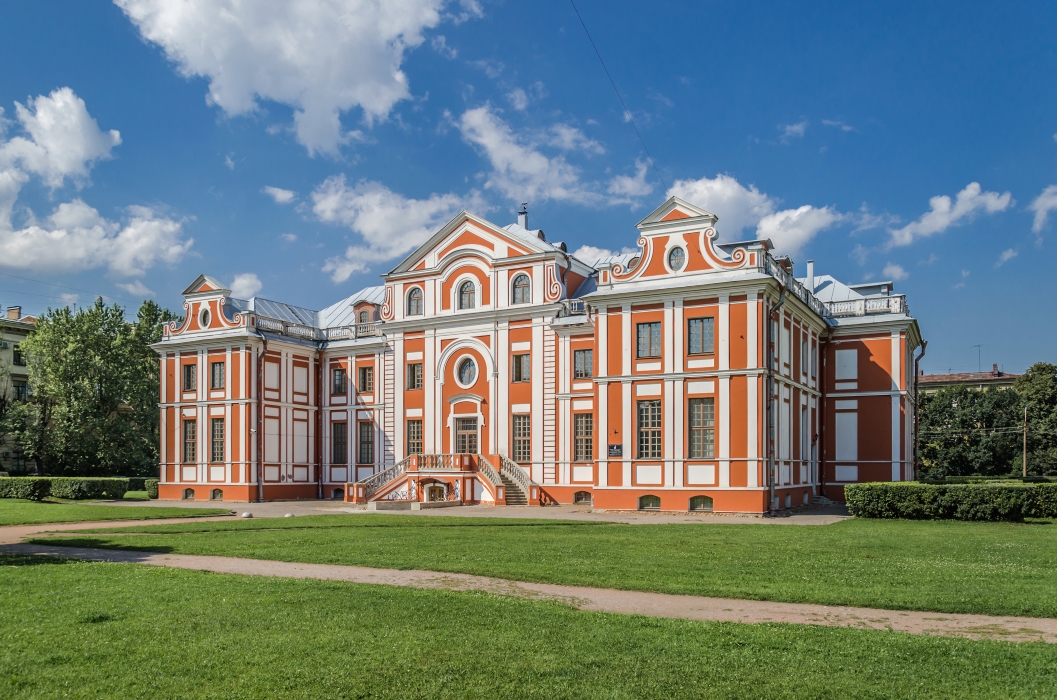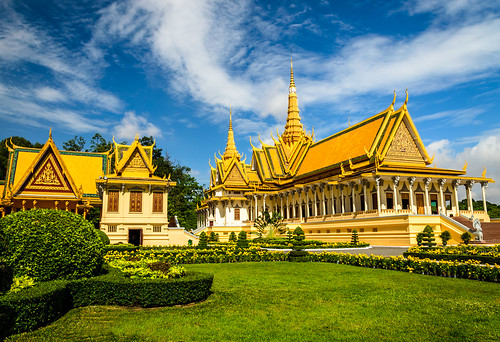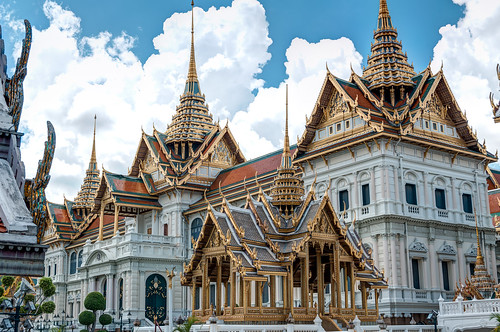- Code: Select all
[b]Name of palace[/b]:
[b]Date of construction[/b]:
[b]Location[/b]:
[b]Constructed for[/b]:
[b]Current owner[/b]:
[b]Current state[/b]:
[b]Current use[/b]:
[b]Info[/b]:
[spoiler=images]
[/spoiler]
Name of palace: Serana-kiyomi
Date of construction: 696 to 731
Location: Serana-kiyomi (capital city from 701 to 894)
Constructed for: Momu I
Current owner: the Crown
Current state: fell into ruins in the 900s, currently partially restored
Current use: tourist destination
Info: Constructed during an era in which Hyggemata, a Germanic kingdom, was rapidly evolving under continental (in canon, an amalgamation of ancient Japan, which itself was under the influence of classical China) influence. Government was centralized, albeit painfully, and the nascent bureaucracy & civil service was reaching the first rungs of maturity. Hyggemata was the most powerful and leading Germanic state, of which there were several dozen, and the Hyggematic dynasty decided that it was time to show the continental kingdoms that Hyggemata was a civilized state, which at that time meant a centralized, bureaucratic government operating under an established, codified administrative law. Momu I never lived to see the completion of his dream palace, having died in 702; neither did his son, Meko V, who died in 728; it was only under his grandson Semimu I, that the palace was finally completed.
The palace was constructed under the continental style, with an array of symmetrically laid out buildings, with the most important ones occupying a central axis. It was situated in the north side of the newly constructed capital city, and several concentric, square walled compounds delineated the royal quarters, the government departments, and other important buildings. The scale of the palace stretched Hyggemata to her very limits in resource and labour. Regional warrior garrisons were ordered to lay down their arms and become quarriers and carpenters to furnish the palace with continental grandeur. Large amounts of domestic crops and craft products were sold to invite continental artisans and engineers to make sure that the palace enjoyed the latest continental fittings. At the end of the day, it is estimated that around 1/6 of the national product of Hyggemata between 700 and 731 went into building the palace. Peasants were taxed heavily, and military actions were suspended, but the resulting palace was nothing short of splendid.
At the height of centralized, bureaucratic rule in Hyggemata, between 701 and 784, maintaining the palace at peak condition was no easy task. Government ministers regularly diverted more than 10% of the annual budget to upkeep of the premises. After 784, with the ascension of Kamu I, the government chose to allow parts of the palace to fall into disrepair in order to cut taxes to appease regional rebellions, which were gaining speed due to the heavy exploitation by the state. At the time, not only did the state extract crops from peasants at the rate of 1/4 of the total yield, peasants were also responsible for supplying the government with certain types of goods. Cloth is one commodity that each household had to submit to the government annually; certain kinds of local specialties, as well as jewel and precious metal ores were equally subject to government levy. Then, in order to suppress the warrior class, the government established a peasant conscript army in 689, and all male peasants aged between 21 and 31 were required to serve three years in the army, and they remained on reserve duty until aged 61. Finally, all peasants, male and female, were required to give 30 days of free labour per annum to the government to participate in public works. All these burdens on the populace has made the Temu Dynasty (ruled 674 to 784) very unpopular; the dynasty died out under Queen Kokenu I. Kamu was selected by the Megamuraomos ("great chief minister") to succeed the throne; originally a farmer, Kamu was a seventh-generation descendant of Queen (sovereign) Uikau I. The Megamuraomos selected Kamu with the expectation that he would be pliant and inexperienced; however, Kamu turned out to be a very hard-headed young king whose reign was another period of great reform.
Kamu's disdain for court life partly allowed the palace to deteriorate, but there is much evidence to show that the palace, though grand and impressive, did not quite suit the taste and climate of Hyggemata. The great audience hall, measuring 95 by 55 meters, and rising to a peak height of 45 meters, required some ingenuity to keep warm during winters. Several days before an event in the hall, the stone tiles would have to be dug up, and caskets of boiling water were buried into the foundation, which were then retrieved, re-heated, and reburied; this process was repeated several times until the base of the building was warm. On the night before the audience, the stone tiles were then slowly heated up slowly in water, to prevent them from cracking, as would happen if held over open flames; the tiles were then laid back into the chamber. The whole process consumed so much fuel that Kamu ordered it stopped.
The expenses associated with the palace then led Kammu to, amongst other reasons, remove his palace to Sera-biko-kiyomi.


