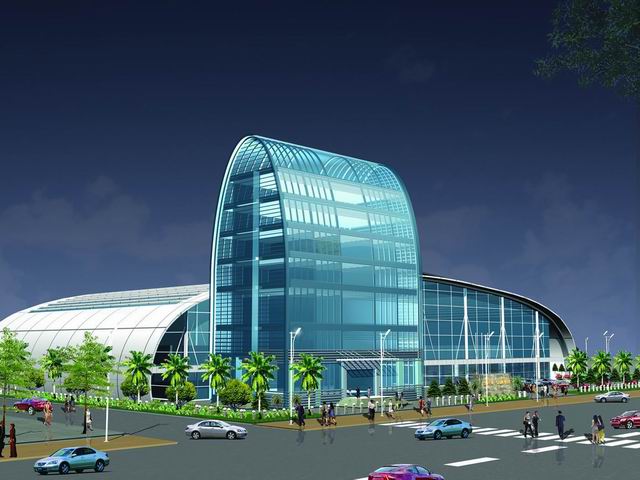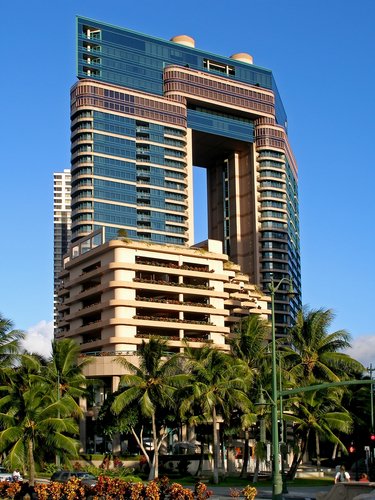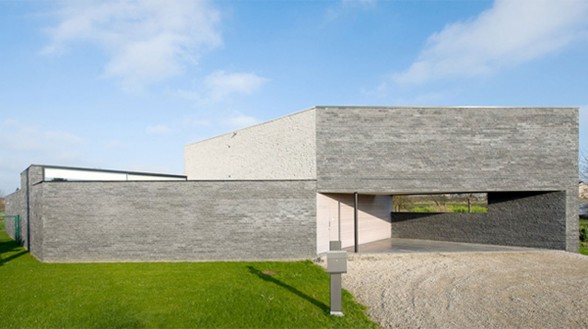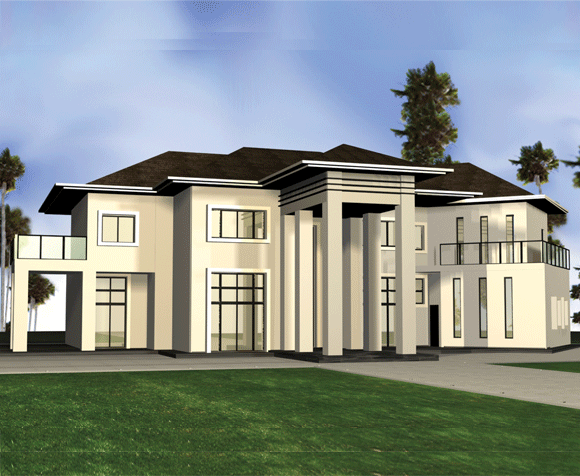The Architecture Firm of Shackel and Bond Newly Open!

Shackel and Bond - Your specialist in public architecture and beautiful mansions
The Architecture firm of Shakel and Bond, was founded in 2013. Our first project was the New D City International Airport, which currently sees 7 million passengers in a year. The Firm has done a project on every continent and has done over 200 projects globally and 1000 domestically. We are the exclusive firm for Destination Hotels and Resorts, and we have designed 4 5-star Hotels. SB Architecture is simply the best.

The SB Group World Headquarters in (D City, D Land and Isles)
Services and Pricing:
•Basic : $2,000
Just an estimate or a basic architecture question answered
•Advanced : Price will be assessed on difficulty and size of projects
A scale model and drawing plans for your building.
Advanced includes round trip air on are plane to D City to go over plans
If you aren't satisfied then a redrawing will be made and a fee of half of the original drawing will be charged.
Application of work:
- Code: Select all
[b]Your Name:[/b]
[b]Government or Company Name:[/b] If Applicable
[b]Home Nation:[/b]
[b]Building name:[/b]
[b]Style choice:[/b] Optional
[b]Level of concept:[/b]
[b]Purpose:[/b]
[b]Color Choice:[/b] Optional
[b]Owner of building:[/b]
[b]Any specific details?[/b]
The Architectual Firm of Shackel and Bond - Simply the largest globally
This storefront has earned: $165,903,393,600.00 as of 8:03 PST, 4-17-13

















 I oddly find this funny
I oddly find this funny  I'd kindly like to say that Barbara Classing does not work at CBS Architecture... she is CEO of Over the Top Landscaping, so unless the president needs his yard fixed, she really can't help you
I'd kindly like to say that Barbara Classing does not work at CBS Architecture... she is CEO of Over the Top Landscaping, so unless the president needs his yard fixed, she really can't help you 



